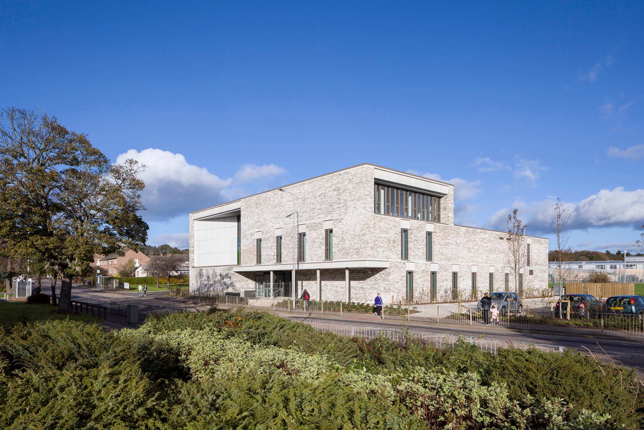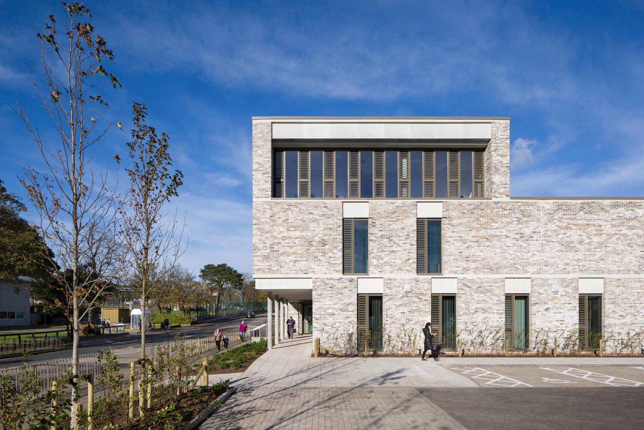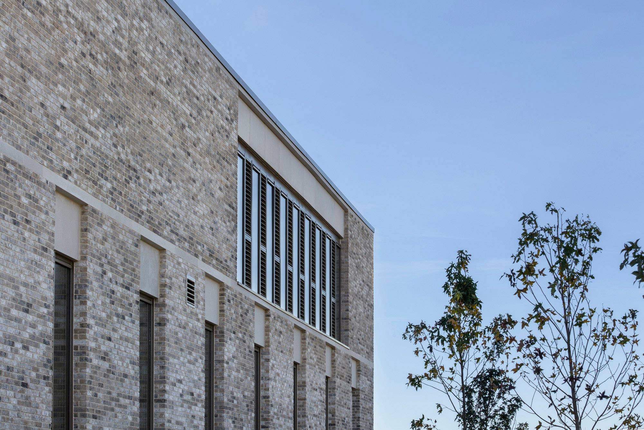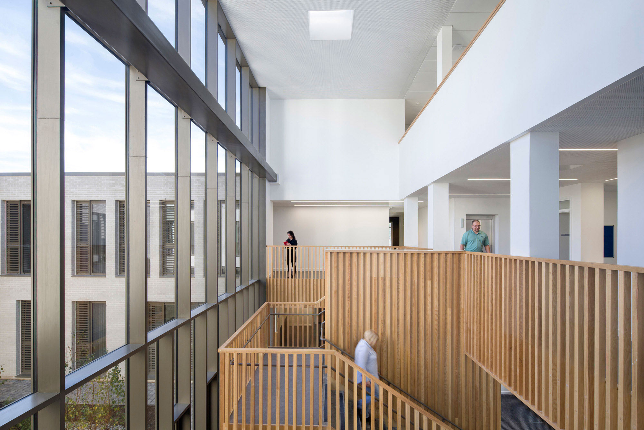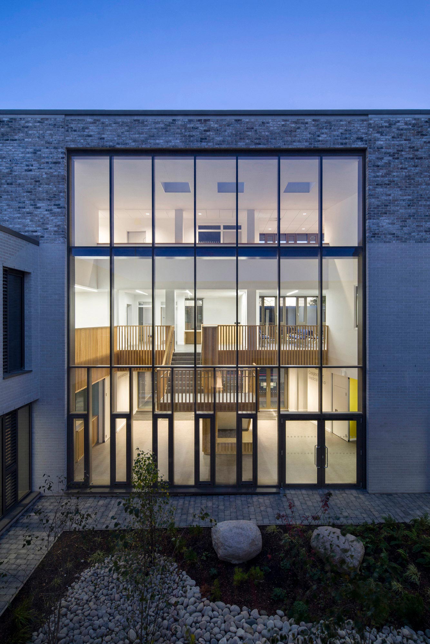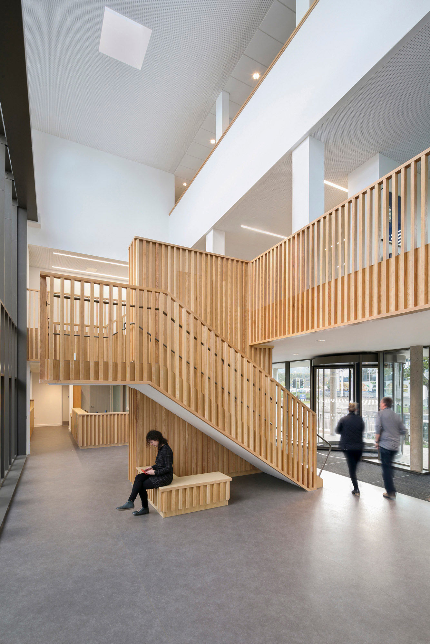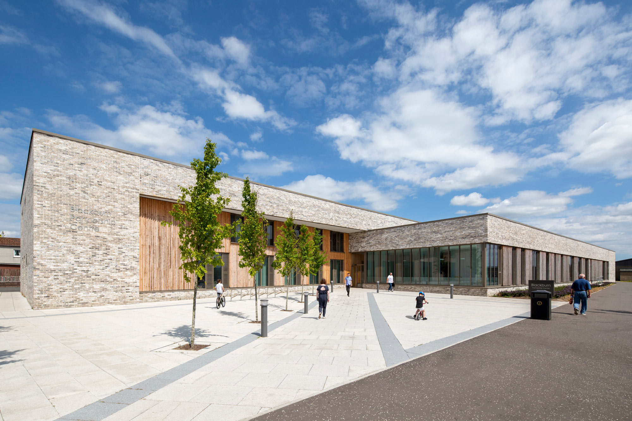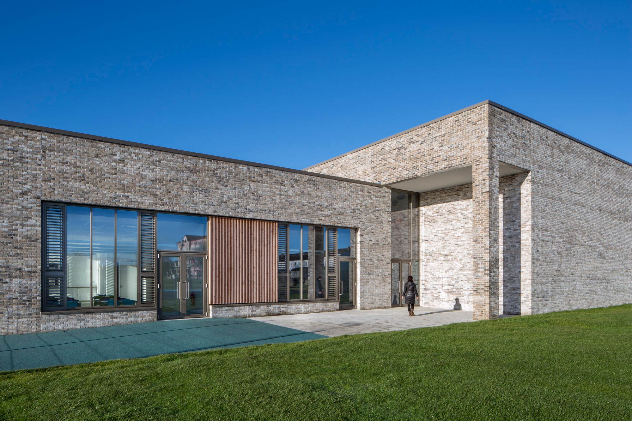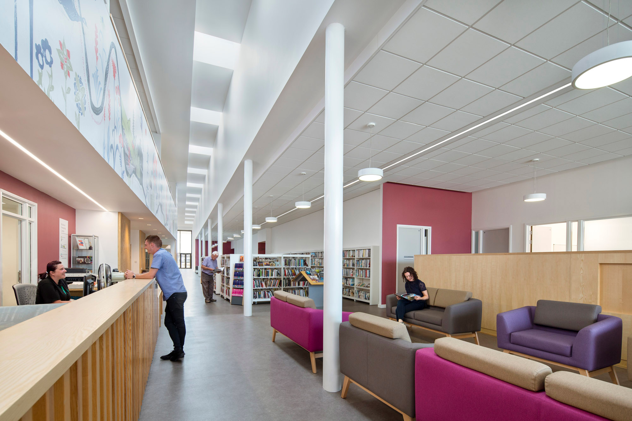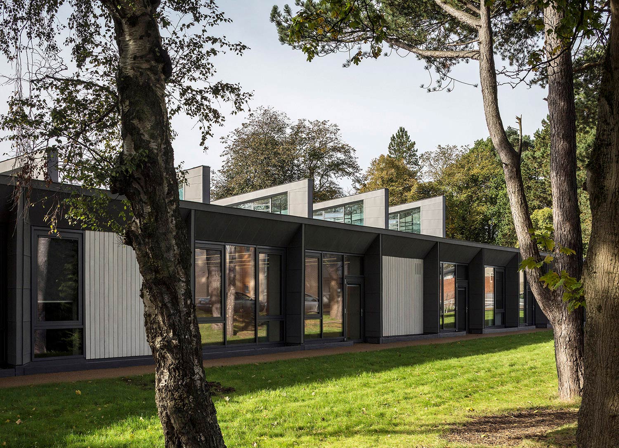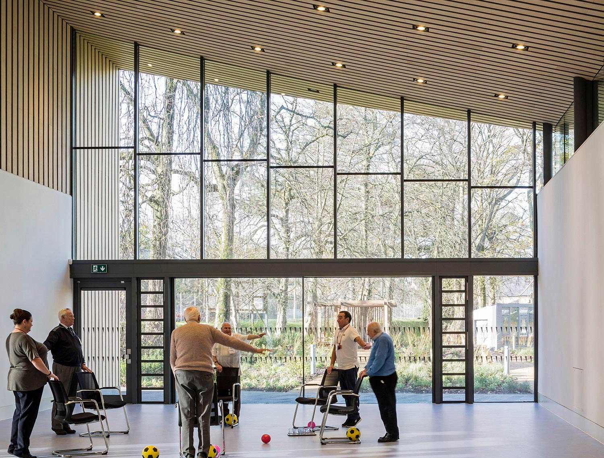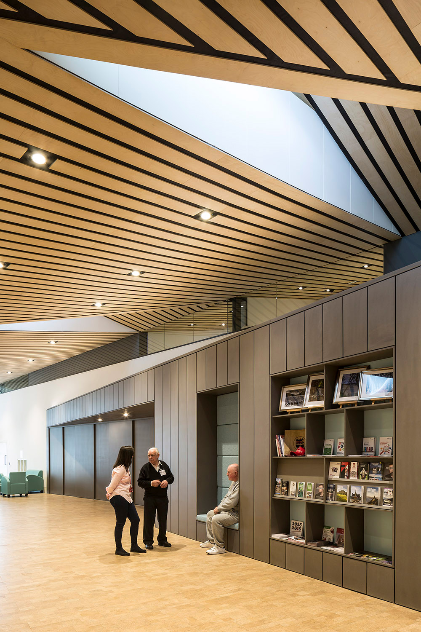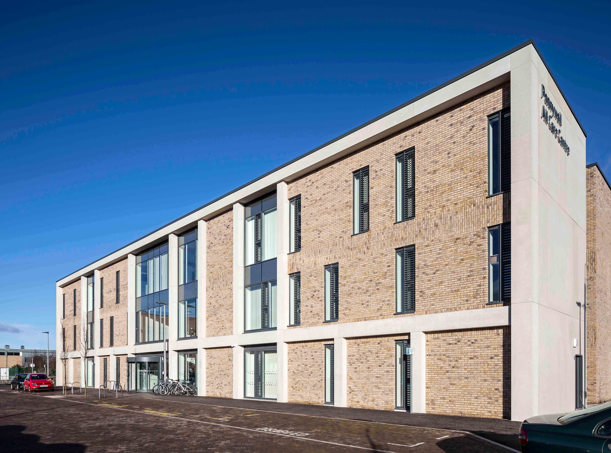AWARD
Hoskins Architects
Allermuir Health Centre
Hoskins Architects were commissioned to design Firrhill Partnership Centre in Edinburgh to provide accommodation for two local GP practices and a range of Lothain NHS primary care services including: physiotherapy, children’s services and mental health. The project was delivered by hub South East and built by Graham Construction Ltd.
The various departments are centred around a three storey foyer which looks out onto a landscaped courtyard. All reception desks and waiting areas overlook the central atrium space facilitating orientation and wayfinding and providing good levels of natural light. The top floor provides office accommodation and staff facilities with a large feature window looking out towards the Pentland Hills. The building is clad in a pale coloured brick with large areas of curtain walling and precast concrete defining the entrance. Internally natural timber balustrades and panels combine with neutral colours in a carefully controlled palette of materials. The Partnership Centre has a strong street presence and will act as a recognisable landmark building helping to promote the health and care services available to the local community. The project was completed and welcomed staff and patients in late autumn 2017.
Commendations
Hoskins Architects | Blackburn Partnership Centre
Page\Park Architects | The Hawkhead Centre
Shortlisted
Holmes Miller Limited | Pennywell All Care Centre
Dougrie Terrace | Collective Architecture


