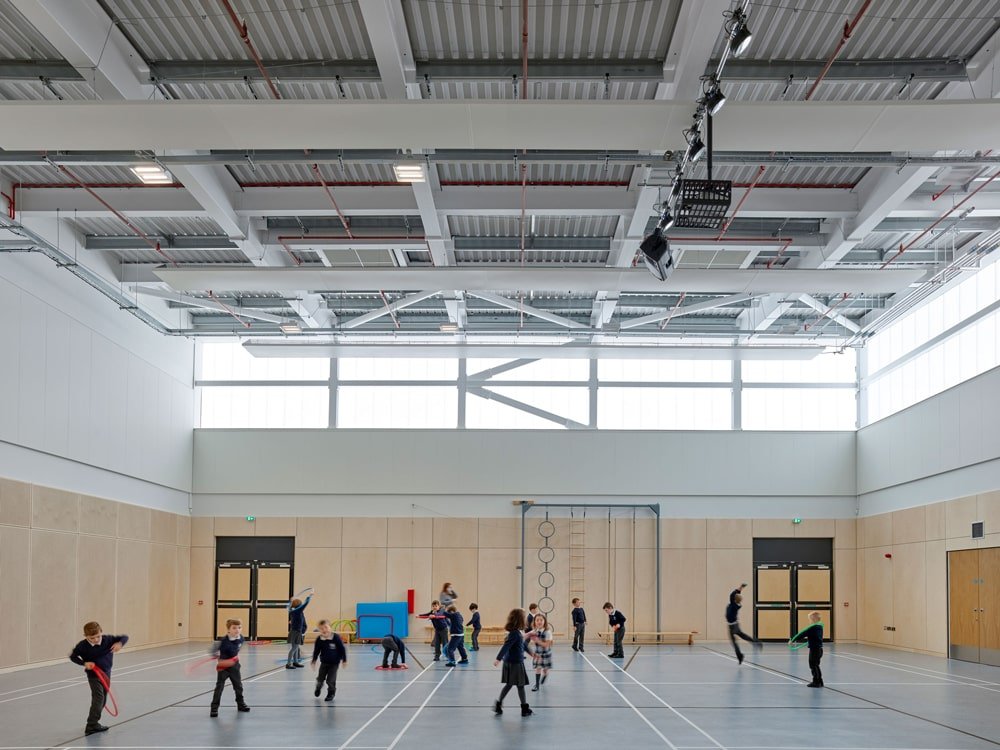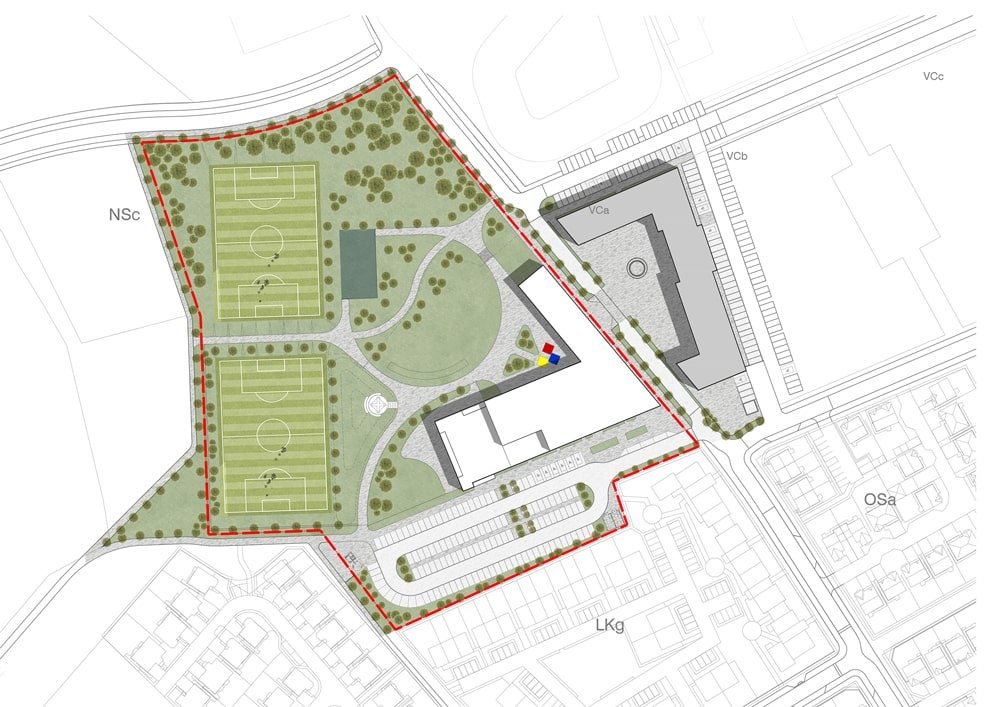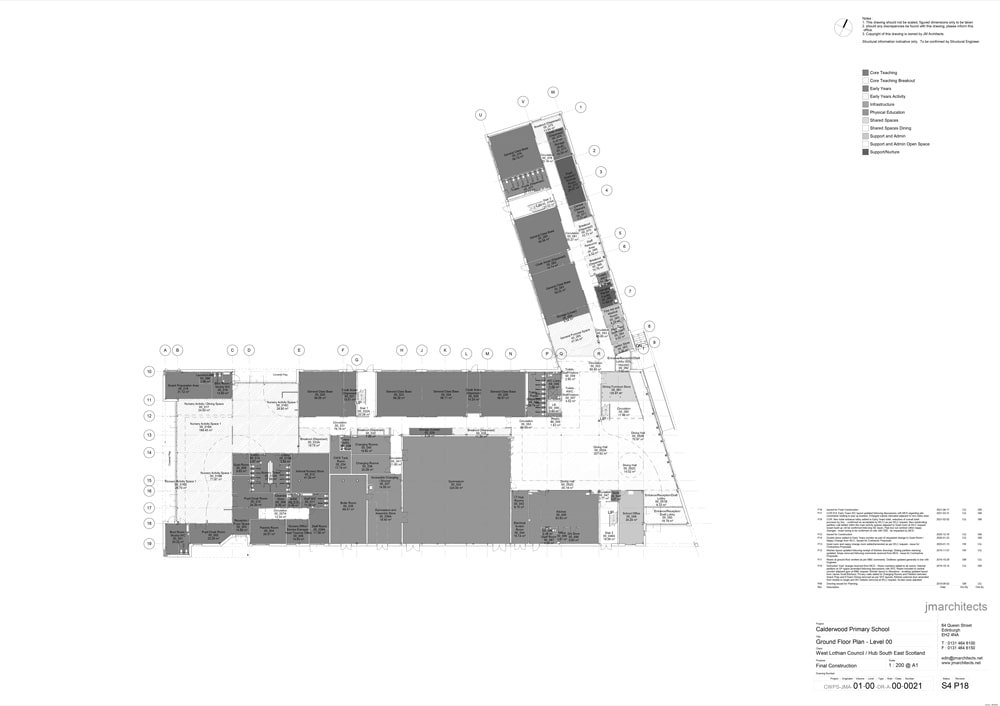SUPREME AWARD
jmarchitects
Calderwood Primary School
The new build Calderwood Primary school is integrated into the new emerging Calderwood settlement and was delivered for West Lothian Council (WLC) as part of their Core Development Area of Calderwood. The school has been designed to be built in two phases, the first phase provides a two-stream primary, accommodating 462 pupils with an early years facility accommodating 128 children. As the masterplan build out develops there will be a requirement for a future second phase to be added to the school, providing a third stream, increasing the capacity by an additional 231 pupils.
THE PROJECT
West Lothian Council have a strong belief in developing the way that education is delivered through an open collaborative learning environment and the design proposals seek to envisage this, providing a series of flexible interchangeable spaces within an overall building plan that provides opportunities for pupils of all ages to interact and learn from each other.
A strong emphasis was placed on engaging with key members of the client team from the outset of the project through ‘visioning workshops’. This allowed us to discuss ideas and gain an understanding of West Lothian Council’s vision for the new school. Discussions revolved around many subjects including current and future teaching methodologies, pedagogy, collaborative learning, lessons learned, design ideas, materiality and precedent in order that we could develop a design concept and design philosophy that would embrace the overall vision.
THE STORY
jmarchitects held early design workshops with WLC which allowed us to propose a design approach based on key themes and design drivers, ensuring that the brief developed and that design and project aspirations were achieved. Central to the scheme is a double height dining space that offers flexibility for breakout teaching and provides connection to all areas of the school. The adjacent gymnasium opens to the dining area, allowing flexibility and movement for larger groups or performances whilst the heller-up seating offers opportunities for smaller groups to gather or learn with views towards the village square. Classroom accommodation is semi-open plan providing connection with adjacent flexible breakout zones whilst offering views over the landscaped playground.
The classrooms are arranged in plan at right angles over 2 levels with an outlook over the external teaching and play areas to the landscape beyond. The ground floor and general purpose space adjacent to the dining area and the hellerup stair act like a hinge between the classrooms, at the top of the heller-up the space is open-planned as a library / learning area, this space also acts as a hinge between the upper levels of the class bases on the return elevation.
The developed architectural solution forms a new urban edge with a civic quality that responds to the village square, with accommodation such as student and staff breakout space located along this building edge that will bring animation to the façade. The main entrances to the primary school and early years are located adjacent to the car park to the south of the site with a secondary access to the school being provided on the eastern façade providing linkage with the village square reinforcing the building’s role as a community orientated public building.
The main teaching spaces are nestled away from the village square and car park with an outlook over the external teaching and play areas to the landscape beyond which provides light and natural ventilation to the classrooms and the building in general. Ample play space is provided directly from either the stair-cores or the ground floor cloakrooms with a mix of hard and soft landscaping, a MUGA and a grass sports pitch. The Early Years activity spaces open out to the North and West providing access to a continuous secure play area linking both activity spaces and providing a linked external play space with the lower school classrooms.
The school been designed following BREEAM passive design guidance to maximise energy and CO2 savings, while maintaining visual and thermal comfort levels throughout. The project maximises the extent of natural ventilation, including passive vent stacks and solar control glazing to minimise the use of active cooling systems, i.e, only in the Server Room and a few densely occupied administrative spaces.
The building orientation allows harvesting heat from the sun in the winter, with the majority of rooms facing away from North. Extensive PV panel installations at roof level produce on-site electricity and help reduce carbon emissions from the mains fed supplies.
The window design has been based on orientation, optimising room daylighting and thermal comfort levels throughout the year. The use of the extensive high-level window openings helps with minimising draughts and in turn improves occupants’ comfort during winter conditions.
The passive design approach includes for solar shading in the form of window recesses, overhangs and brise soleil, all of which benefit room summertime comfort levels and minimise the need for mechanical ventilation and cooling throughout the building.
Building fabric U-values and air tightness levels present on average a 30% improvement on the requirements set out in the Technical Standards.








