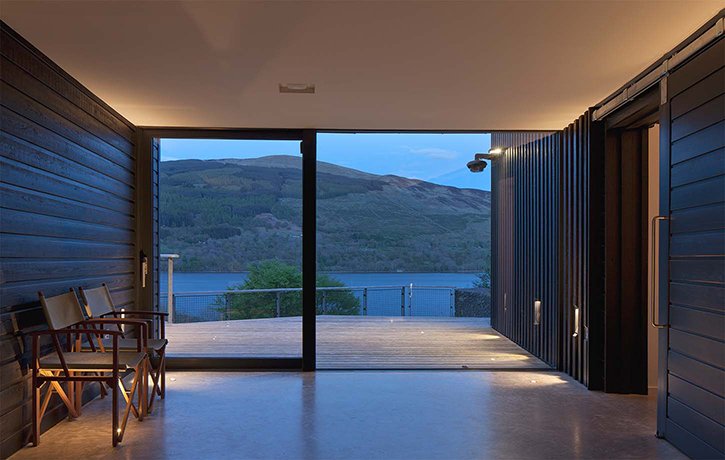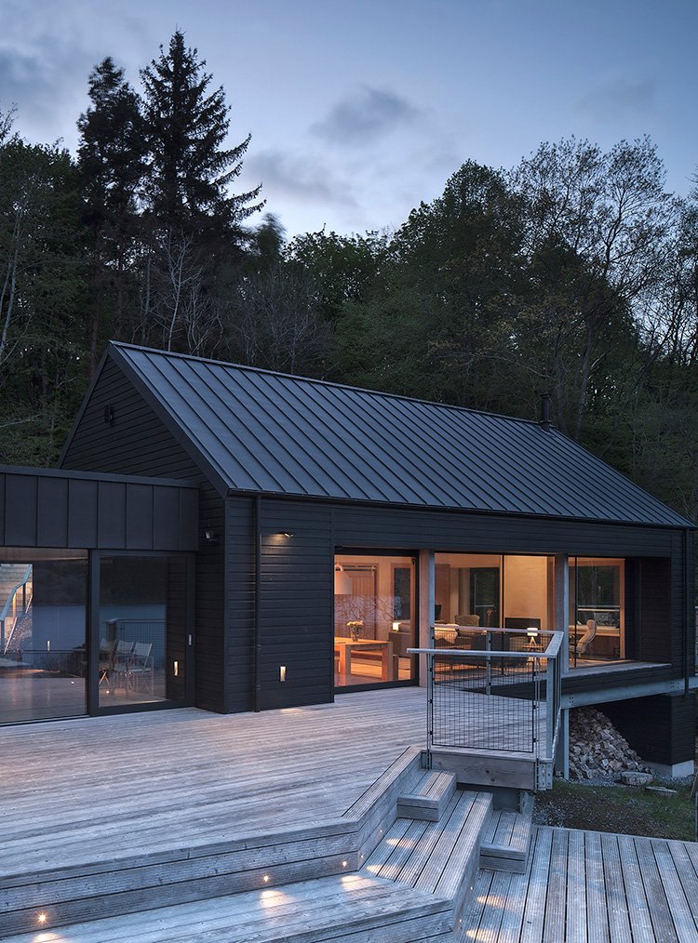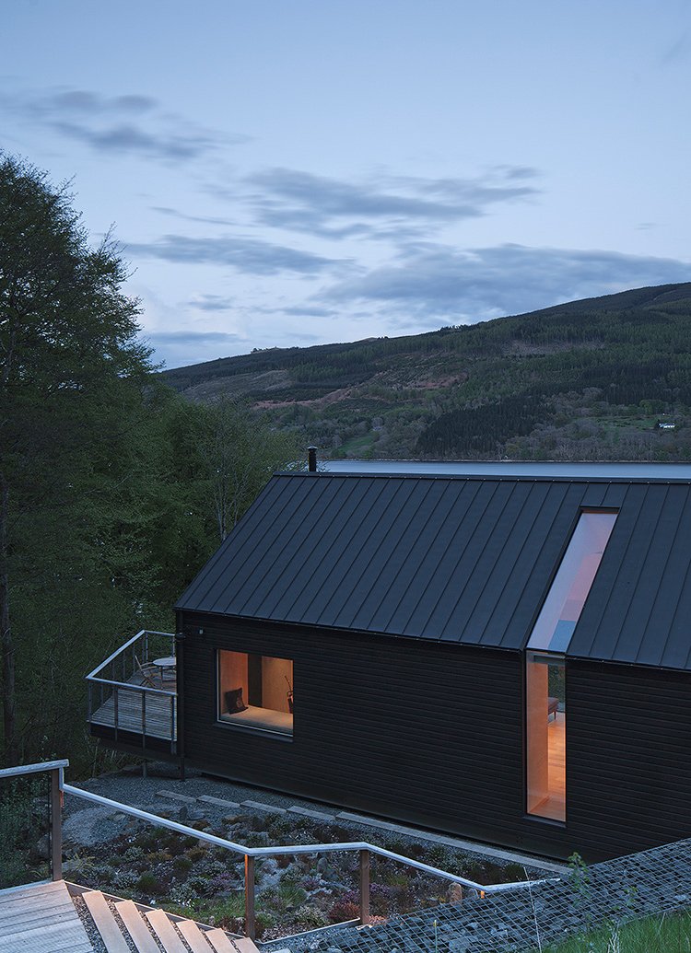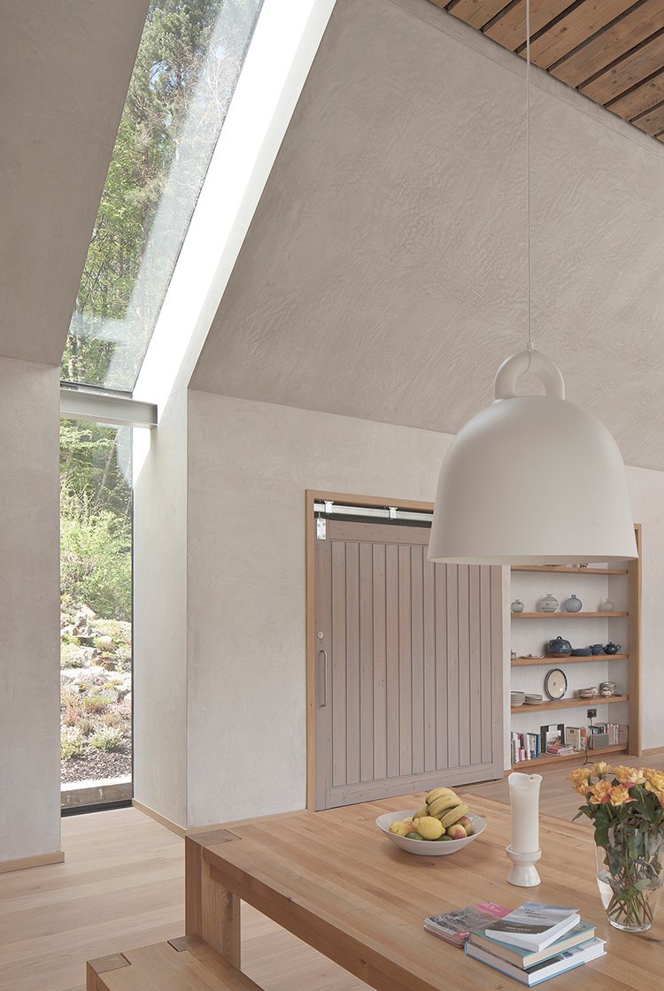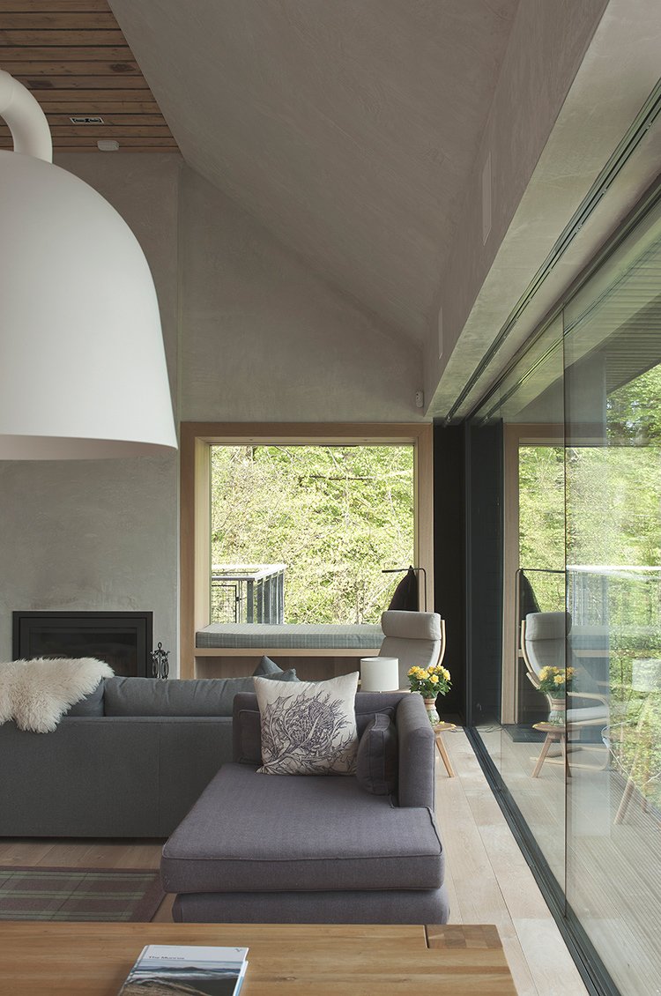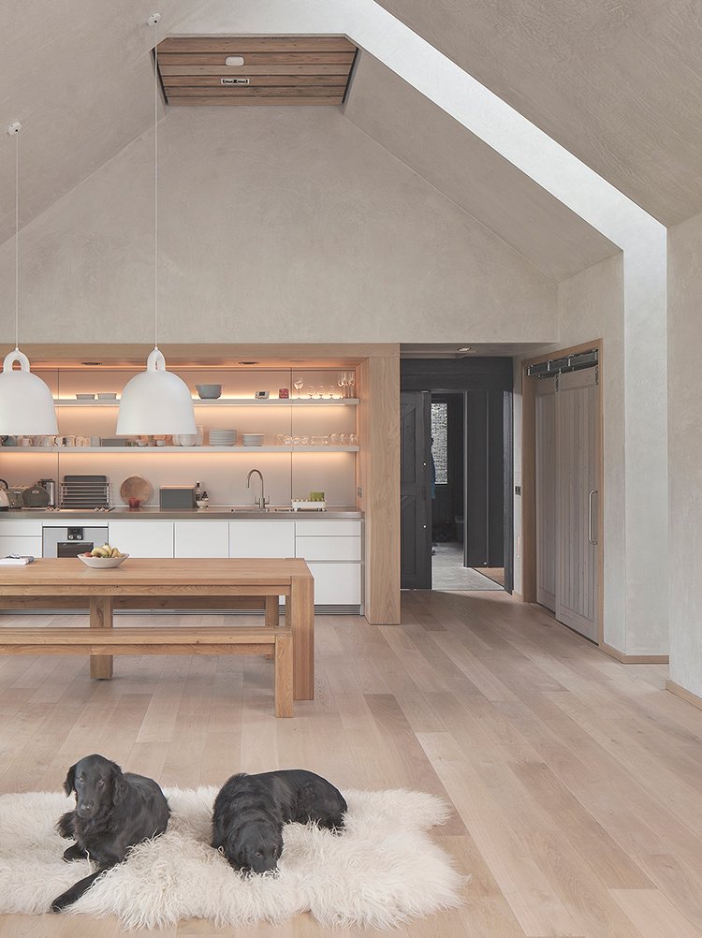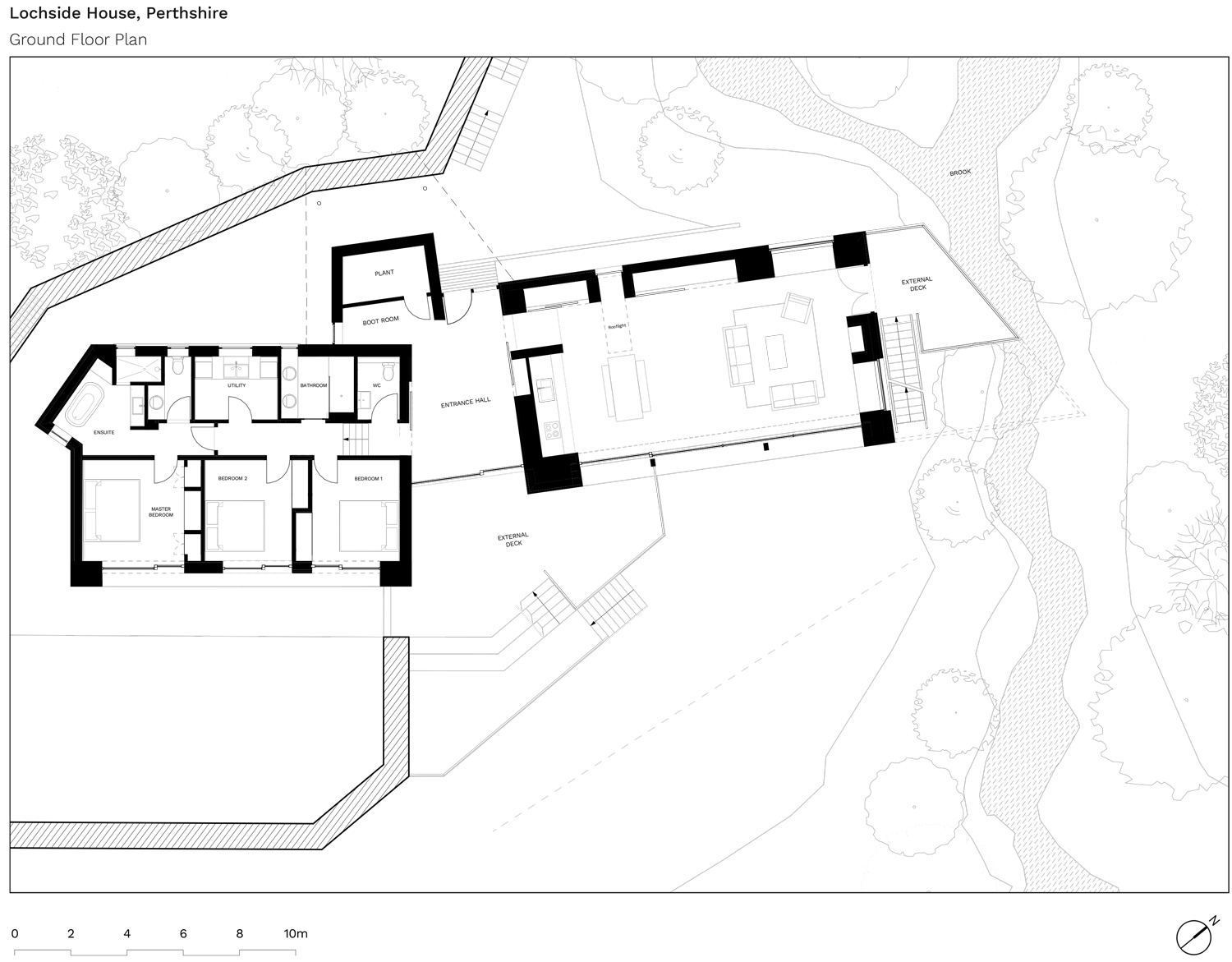SPECIAL AWARD - SUSTAINABILITY
HLM Architects
Lochside House, Perthshire
The underlying concept for this home is about creating a natural environment with a calming vibe that sits lightly on the site allowing the owners to step back to a simpler way of living and to re-connect with nature. The house is conceived as a pair of small-scale timber cabins sitting on a terraced site within the woodlands and is designed as a response to the challenging topography and geology of the site making the most of its unique natural surroundings and the outstanding views across the Loch to the mountains beyond.
The client was keen to live in a low energy sustainable home. The design is based on a fabric first approach with high levels of insulation to floors, roof and walls that exceed current Building Standard requirements. Using a timber frame and timber cladding was important for the woodland setting, and maximising renewable technologies appealed to the client. For example, the water supply comes from rainwater harvesting with 2no. 5000ltr. storage tanks under the building with pumps and filters located in the plant room. Filtered water direct from the burn supplies the wc’s and acts as a back-up to the storage tanks. An electric air-source heat pump is used for underfloor heating throughout the house. A mini hydro-electric scheme to be installed in the burn was considered and may still be commissioned.
