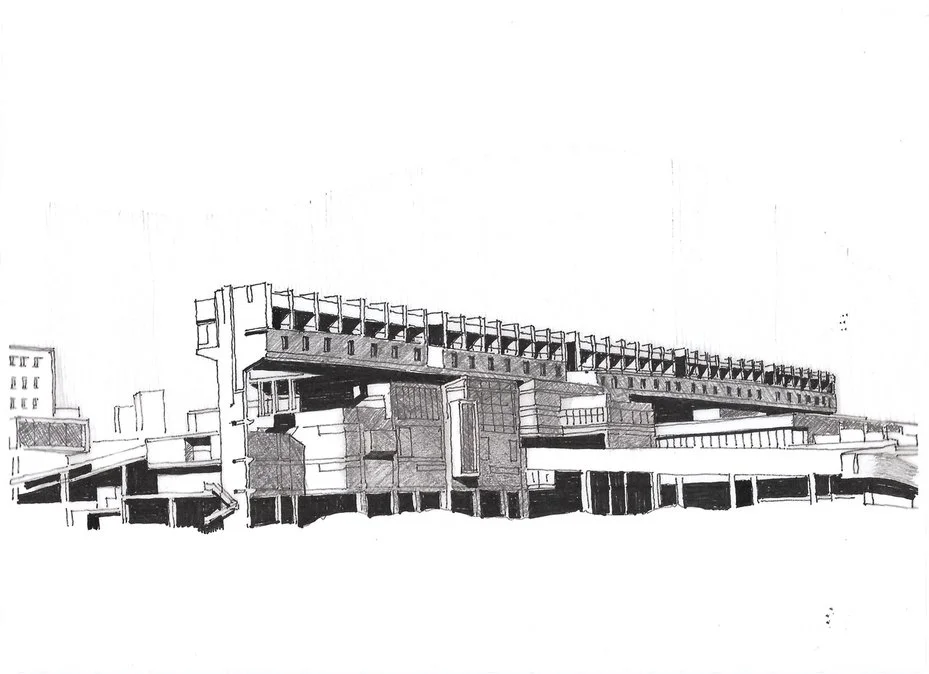An ideas competition to reimagine the town centre
The megastructure of Cumbernauld Town Centre is one of Scotland’s most infamous pieces of architecture. Revered and reviled in equal measure, it represents a period of optimism in the future as part of Post-War New Town planning. The ambitious design commissioned by the Cumbernauld New Town Development Corporation and led by Leslie Hugh Wilson and Geoffrey Copcutt was never fully completed but the built phases included the core civic facilities for the community in a car free, internal world protected from the weather. Copcutt, a former winner of the GIA’s Alexander Thomson Travelling Scholarship, was hailed as ‘Grandiose Magnifico’ by Luigi Nervi on completion of Phase 1, while the Town Centre itself received the Reynolds Memorial Award for community architecture, highlighting its international significance. At the 1964 RIBA Conference in Glasgow the Town Centre was described as the finest example of new townscape and architecture for the community in Britain.
Aerial View of Cumbernauld Town Centre by the JR James Archive, licensed under CC BY-NC 2.0
Inspired by Italian hilltop towns, Cumbernauld Town Centre was to be the focus of the new community, occupying its most central, hilltop location, surrounded by the town’s residential neighbourhoods. Within each neighbourhood, amenities were kept to a minimum with provision only for corner shops and meeting rooms to ensure residents depended on the Town Centre for all of their needs.
Cumbernauld Housing by the JR James Archive, licensed under CC BY-NC 2.0
The key for ensuring this reliance was both compactness of the overall town plan (ensuring no resident had to walk for more than 3/4 hour from their dwellings) but also provision of all of the amenities which their neighbourhood lacked. Contained within the Town Centre were three tiers of underground parking, a supermarket, marketplace, shops, nursery, church, hotel, cinema, nightclub, library and restaurant (to name but a few), as well as town centre housing including rows of penthouses as the crowning structure.
Cumbernauld Town Centre by the JR James Archive, licensed under CC BY-NC 2.0
Almost 60 years after attracting international attention when published in a seminal issue of Architectural Design, and despite its DOCOMOMO status, the megastructure now faces demolition.
We can debate the value of the architectural vision but the embodied carbon in the reinforced concrete of its structure is undeniable. We can’t continue to rub out failing structures without a care for the environmental impact. How, then, can we repair, adapt and re-imagine this megastructure to write a new chapter in its development? Can we find a way to fully realise the vision of an innovative civic realm for Cumbernauld that meets the needs of the community, preserves its visionary optimism and provides a new model for dealing with our modernist legacy in a sustainable manner?
WHO CAN ENTER?
This competition is open to all.
PRIZES
First prize: £1000
Second Prize: £500
Third Prize: £250
JURY
Professor Gordon Murray
Professor Karen Anderson
Dr Diane Watters
Dr Penny Lewis
Dr Lorens Holms
Jonathan Potter, President GIA
SITE VISIT
A full set of site information is available to all entrants and can be downloaded on receipt of entry fee.
Cumbernauld Town Centre can be visited at 1 Tay Walk, Town Centre, Cumbernauld G67 1BU. Not all internal spaces are available for viewing. The centre opening hours can be found here.
We encourage those visiting to share photos on social media and use the hashtag #GIAcumbernauld
DATES
Competition Launch: 13 June 2023
Closing Date: 1 September 2023 (17:00 BST)
DEADLINE EXTENDED: 15 September 2023 (17:00 BST)
Winners Announced: TBA
ENTRY FEE
non-RIAS members: £25
RIAS members: £20
Students: £10
SUBMISSION REQUIREMENTS
Your submission should contain: Up to 3 landscape format A1 sheets. Up to 500 words explanation of concept on portrait format A4. All entries to be digital, maximum file size 5MB Submissions must be anonymous, please use the last 6 digits of your Eventbrite order number to identify your submission.
SHORTLIST PRESENTATION
There will be a public presentation held on Zoom, with each shortlisted entry giving a five minute presentation to the judging panel summarising the key ideas of their entry.
OTHER
This is an ideas competition. There is no intent beyond the parameters of this competition to implement any of the proposed submissions or their suggestions.
If you have any queries, please address these to communications@gia.org.uk
FREQUENTLY ASKED QUESTIONS
How do I download the competition information? Once you have purchased your entry on Eventbrite, click the “View the Event” link which will take you to a webpage where you can download it.
Are team entries acceptable? Yes, they are.
I am an architectural assistant, can I purchase a student ticket? Only those with an active student email can register for the student fee.
Does the entry fee change for a team entry? No, only one registration is required for a team entry.





